Pier Q at klia2 is located at Sector 7, upper right wing, of the Kuala Lumpur International Airport Terminal 2 (klia2).
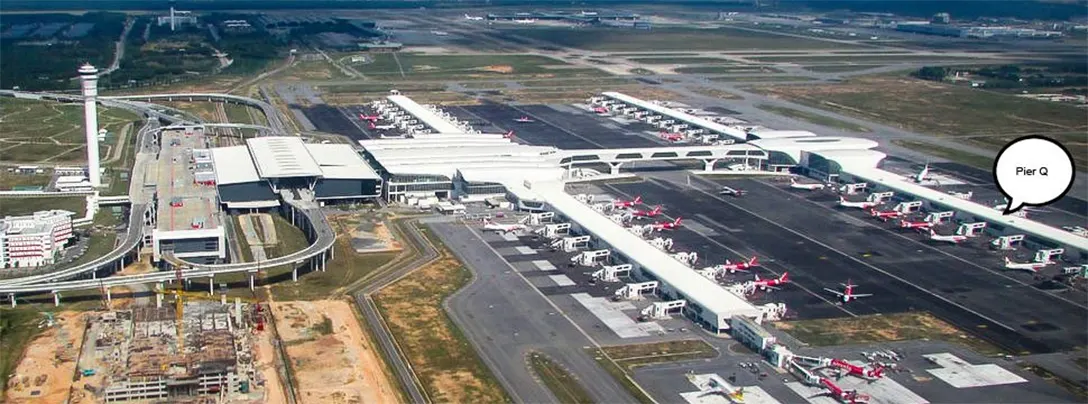
The Pier Q is designed and built to accommodate International Departures and Arrivals.
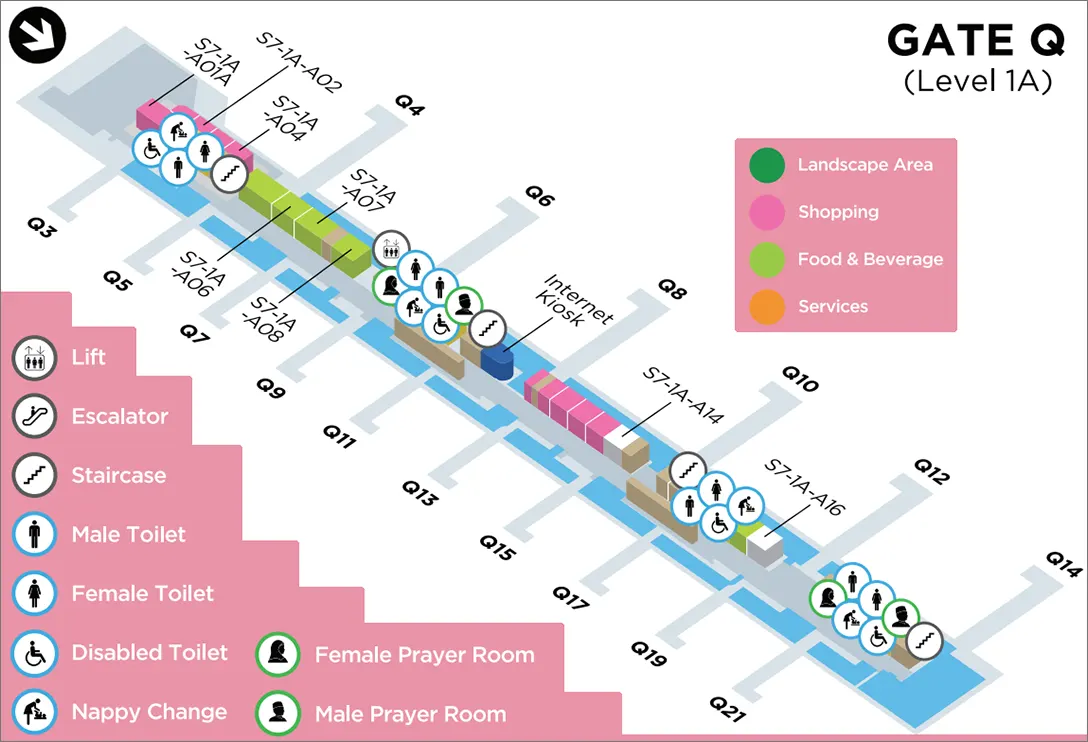
This long walk to Pier Q has received lots of unfavorable feedback from the travelers and the airport management company has implemented measures such as additional walkaltors and buggy services to ease the walking.
Passenger flow to Pier Q
The following diagrams show the passenger flow from the Departure Hall to Pier Q.
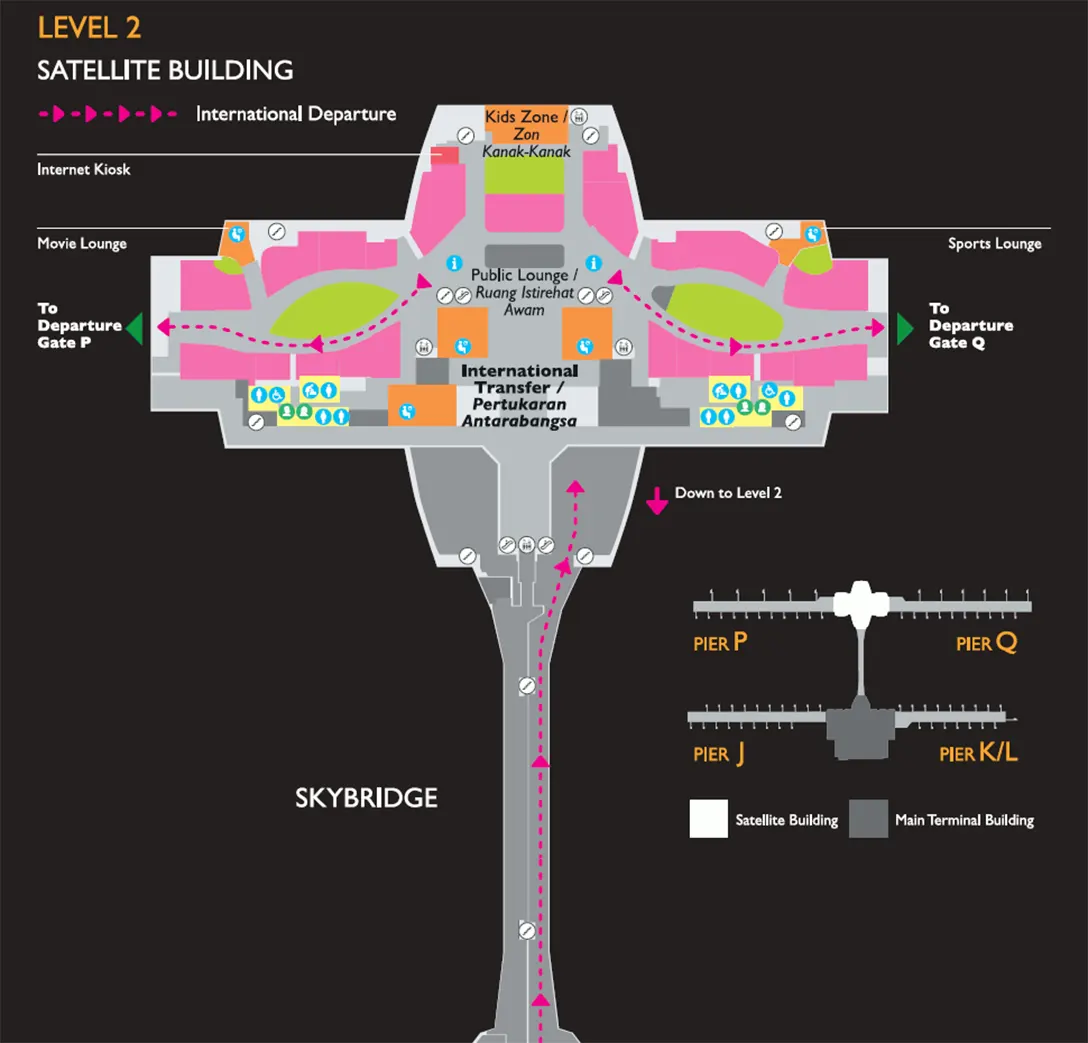
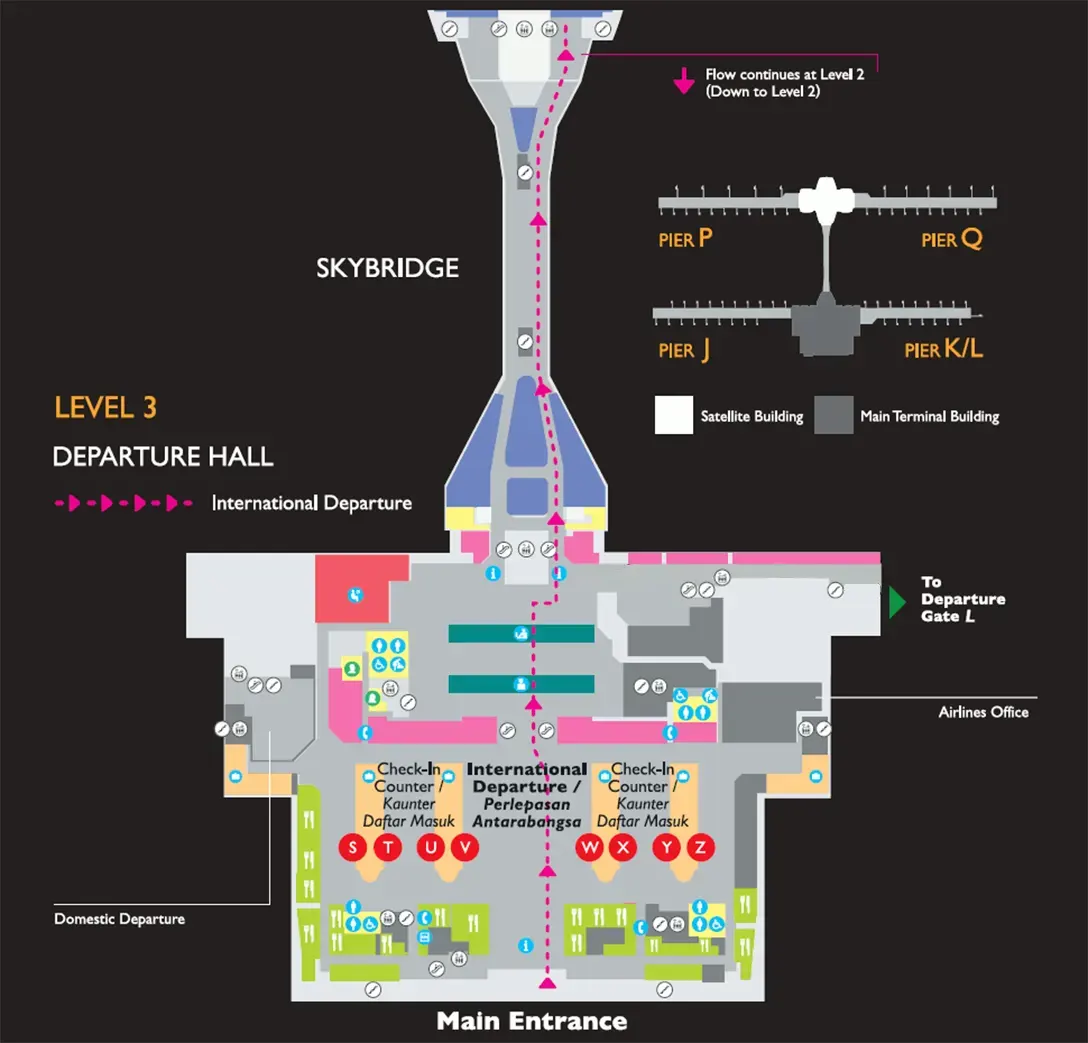
To go to the Pier Q, walk to the security checkpoint for entrance to Pier P / Q.
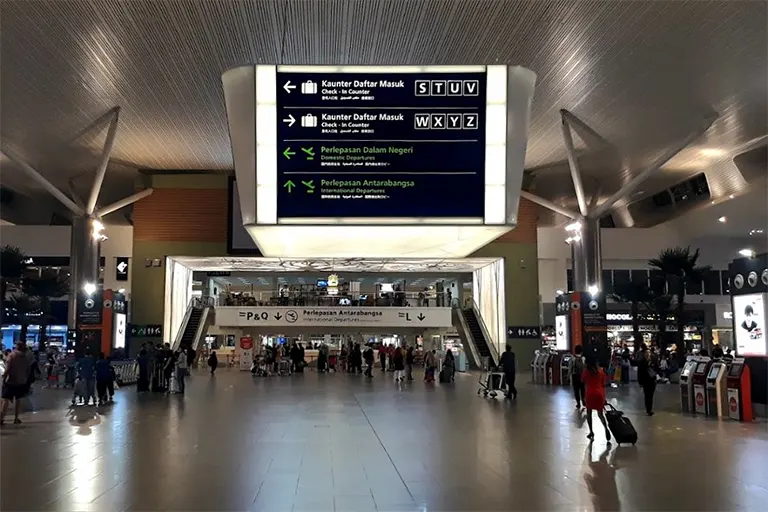
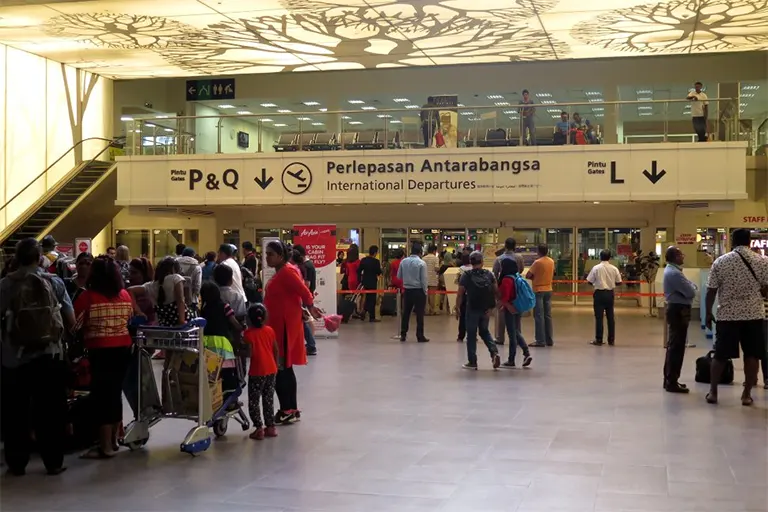
Queue up to complete the document verifications at the Immigration counter.
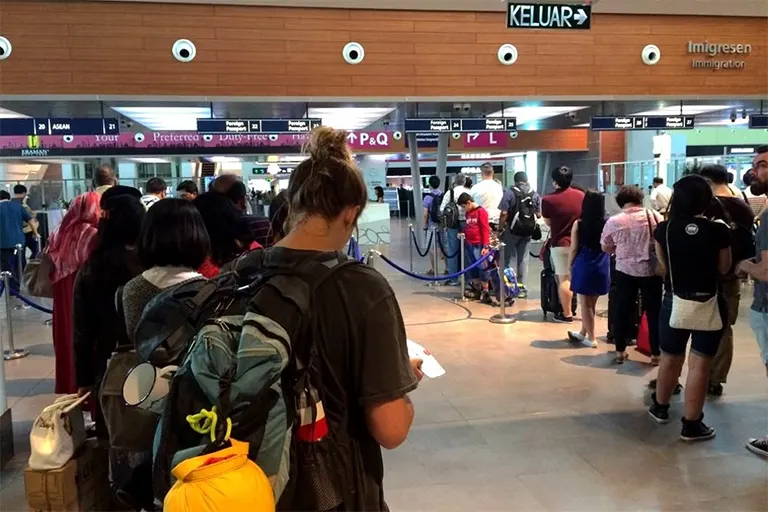
You will reach the beginning point of the Skybridge after the Immigration clearance.
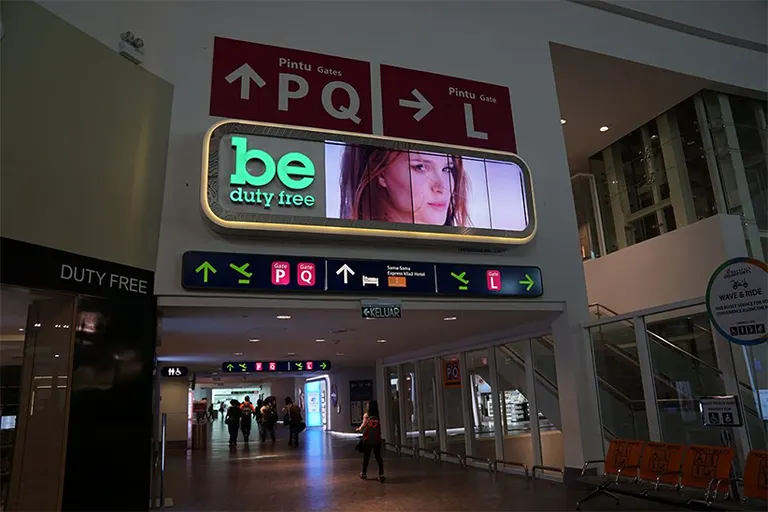
Cross the Skybridge to reach the Satellite Building.
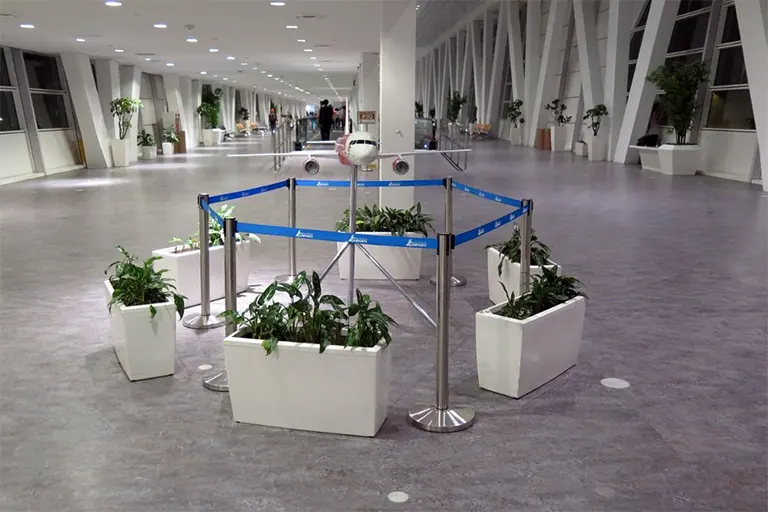
The Skybridge is 300 metres long and walkalators are available to ease your weary legs.

After crossing the Skybridge, you will reach the Satellite Building. Lots of shops are available for your shopping pleasure.

Walk pass the shops to take the escalator / lift to go down to level 2.

Go down to Level 2.
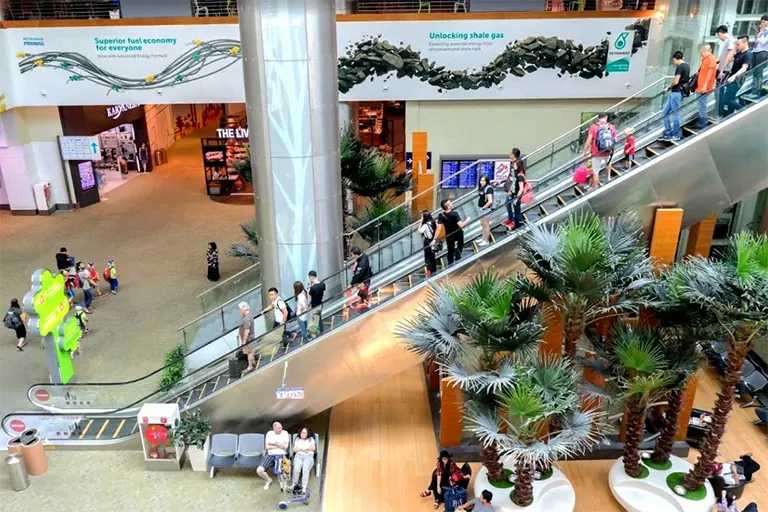
The Pier Q is located at right wing of the Satellite Building, turn right to go to the Pier Q.
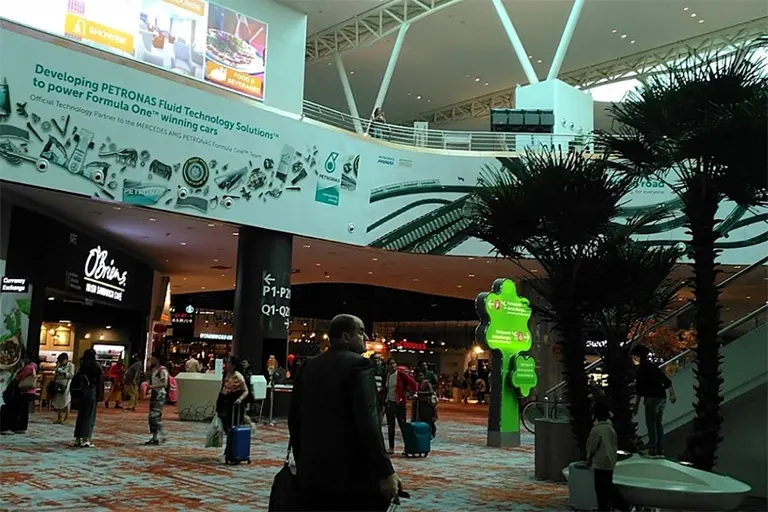
Walk further and you will see the entry point for gates at Pier Q.
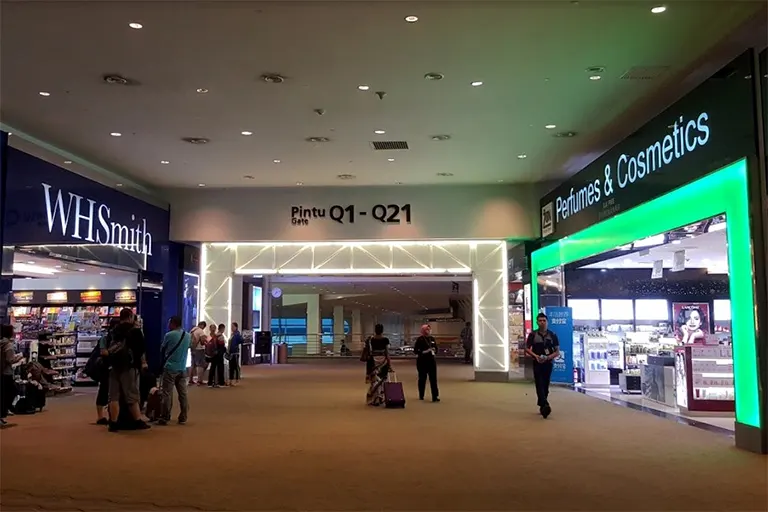
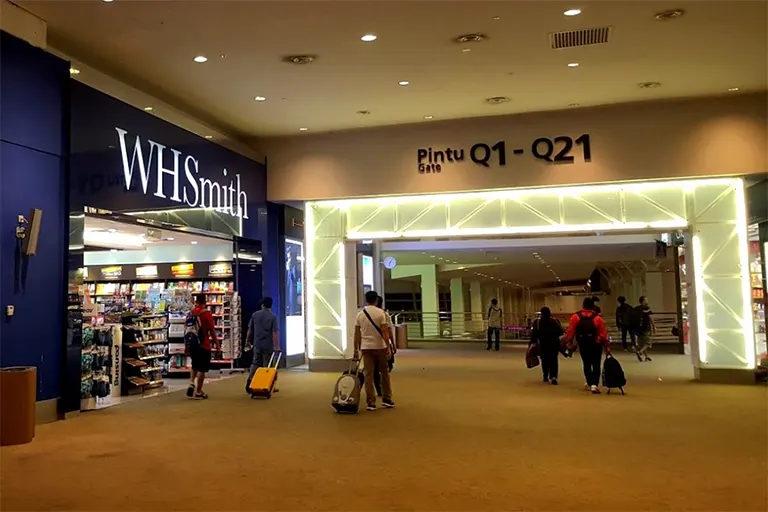
List of gates at Pier Q
The Pier Q is catered for International Departures & Arrivals.
There are 21 gates at Pier Q, namely the Q1, Q2, Q3, Q4, Q5, Q6, Q7, Q8, Q9, Q10, Q11, Q12, Q13, Q14, Q15, Q16, Q17, Q18, Q19, Q20, Q21.

Due to the mega size of the klia2 terminal, it may take up to 35 mins going from the drop-off areas to the Q Gates.
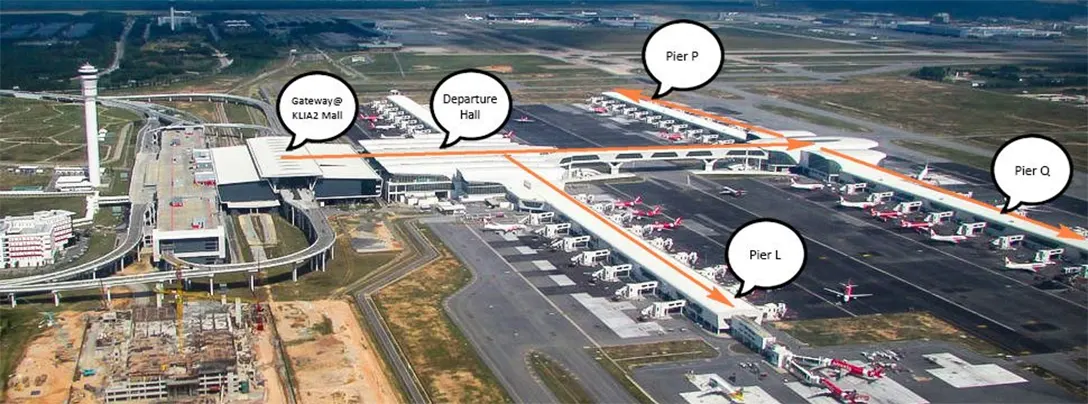
For Fly-thru passengers (International to International), it may take up to 38 mins to go from P Gates to Q Gates.
Facilities and services

The Pier Q has a comprehensive list of facilities for your convenience.
- ATM Machine
- Baby care room
- Disabled-friendly toilet
- Escalators
- Prayer room
- Rest & Go area
- Stairs
- Telephone
- Toilets
- Travelator and lifts
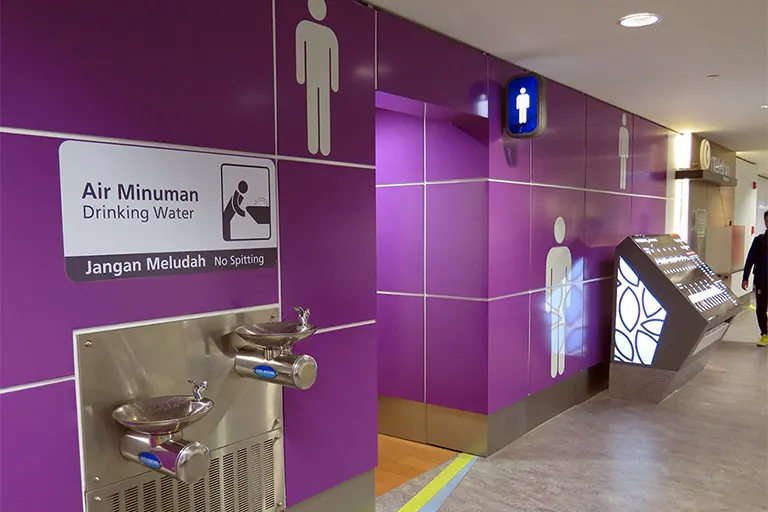
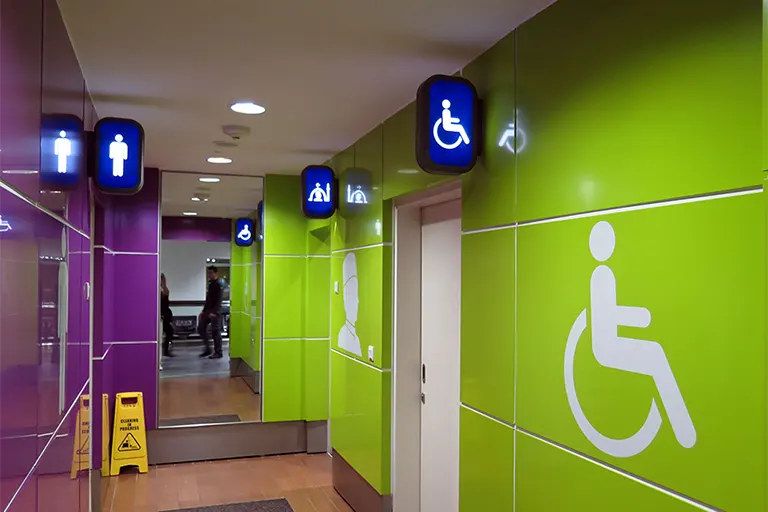
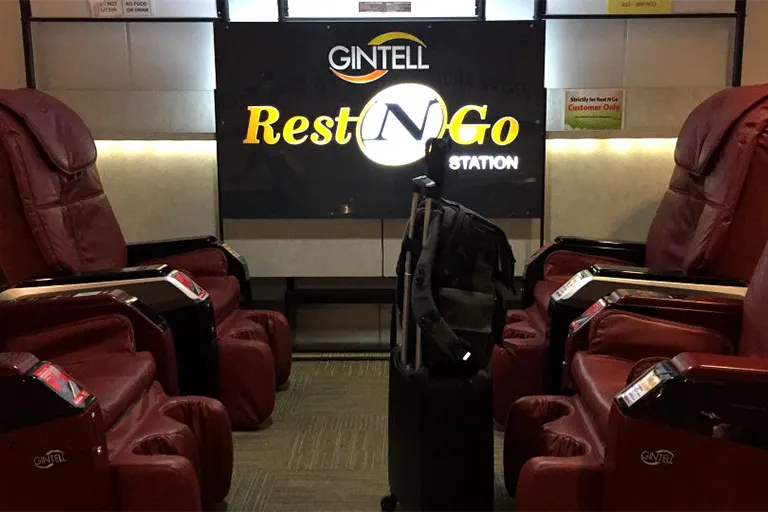
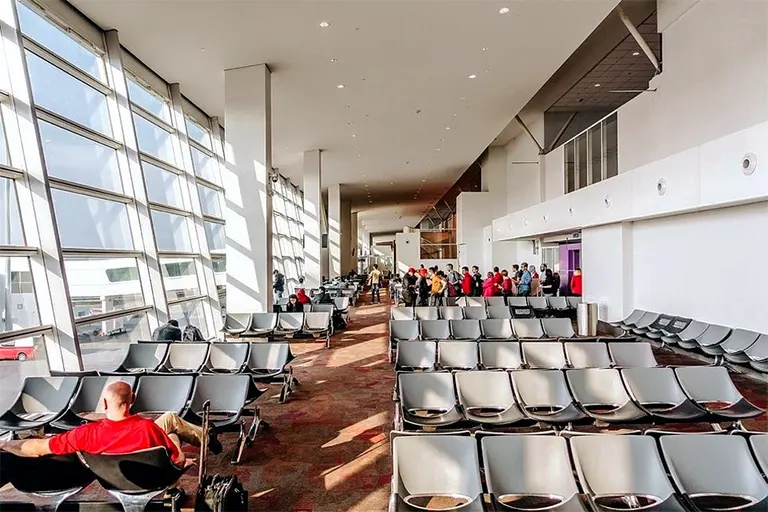
Shops and services
You will find these shops and services available at Pier Q.
PIER Q (Gate Q3, Q4, Q5)

The following diagram shows the layout of gate Q3, Q4, and Q5.
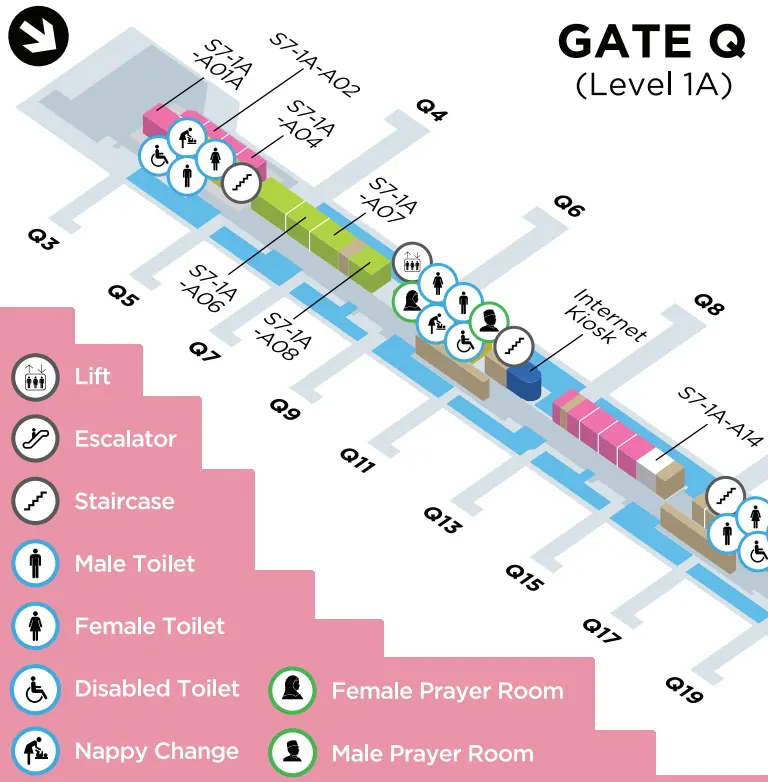
These pictures were taken near these gates.
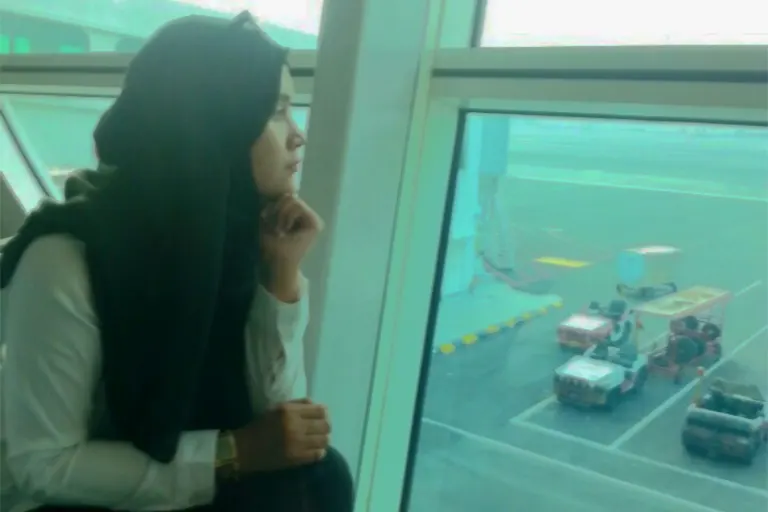
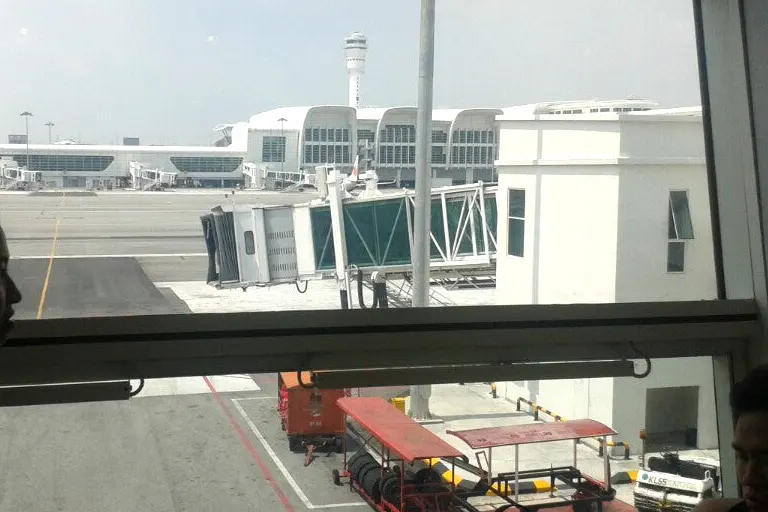
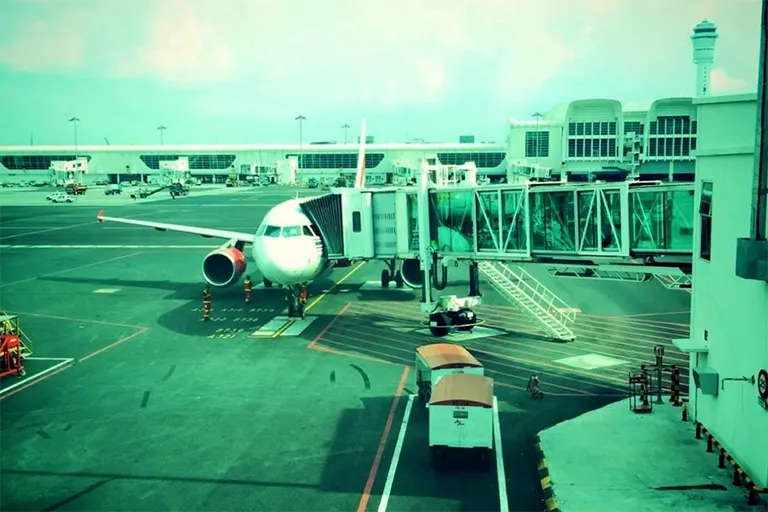
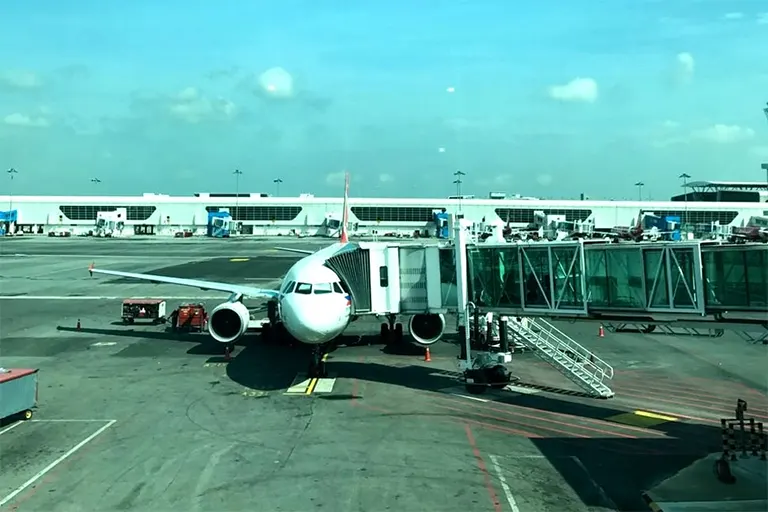
PIER Q (Gate Q6, Q7, Q8, Q9, Q10, Q11, Q13, Q15)

The following diagram shows the layout of gate Q6, Q7, Q8, Q10, Q11, Q13, and Q15.
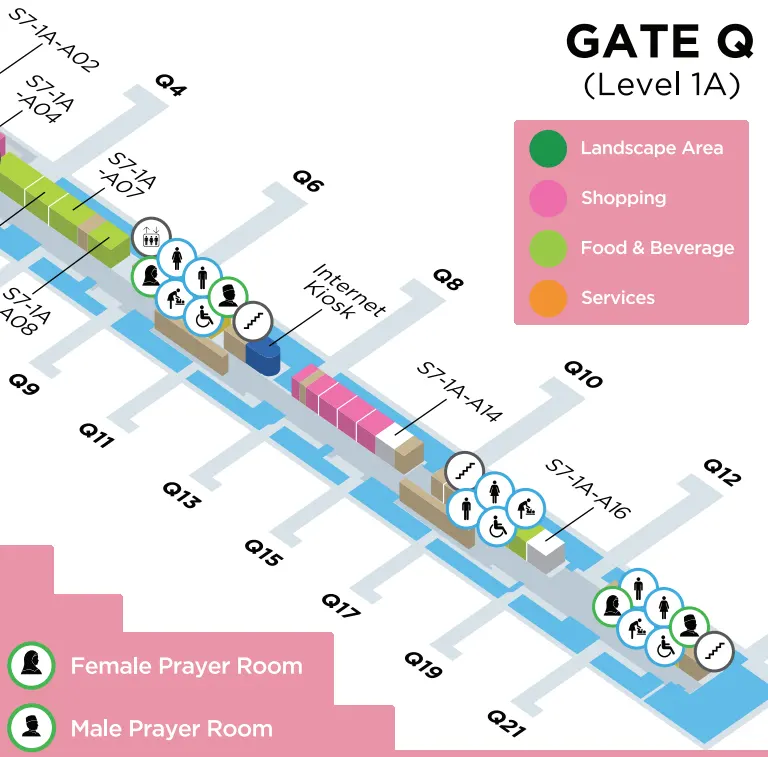
These pictures were taken near these gates.
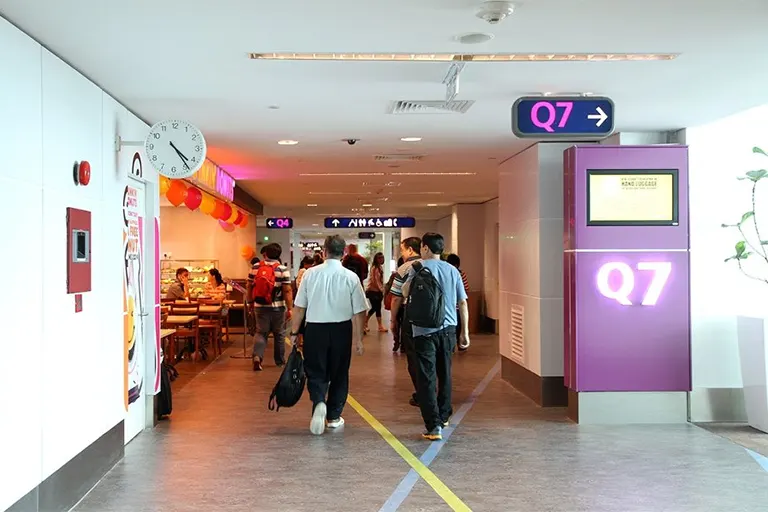
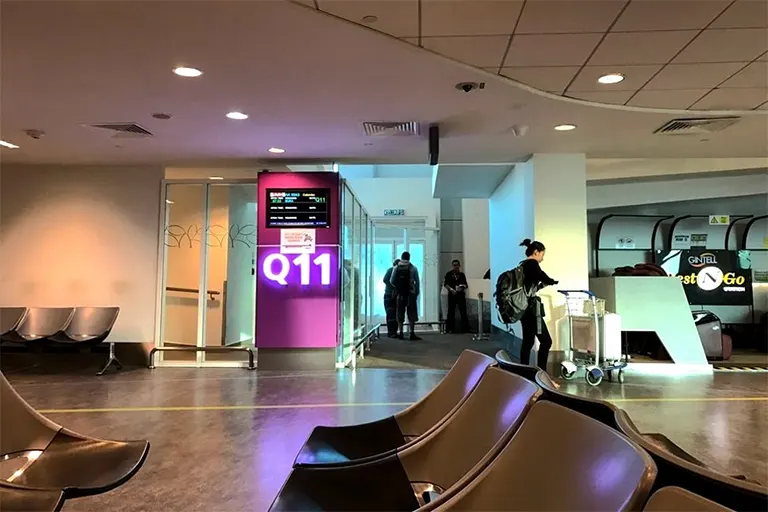
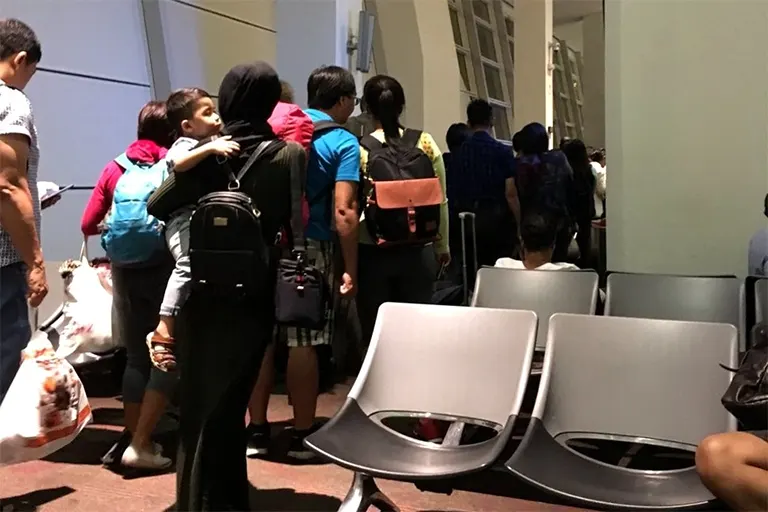
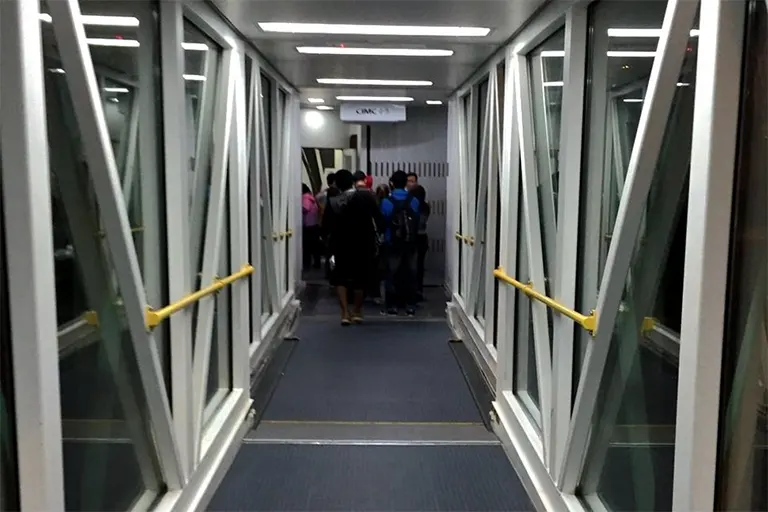
PIER Q (Gate Q12, Q14, Q17, Q19, Q21)

The following diagram shows the layout of gate Q12, Q14, Q17, Q19, and Q21.
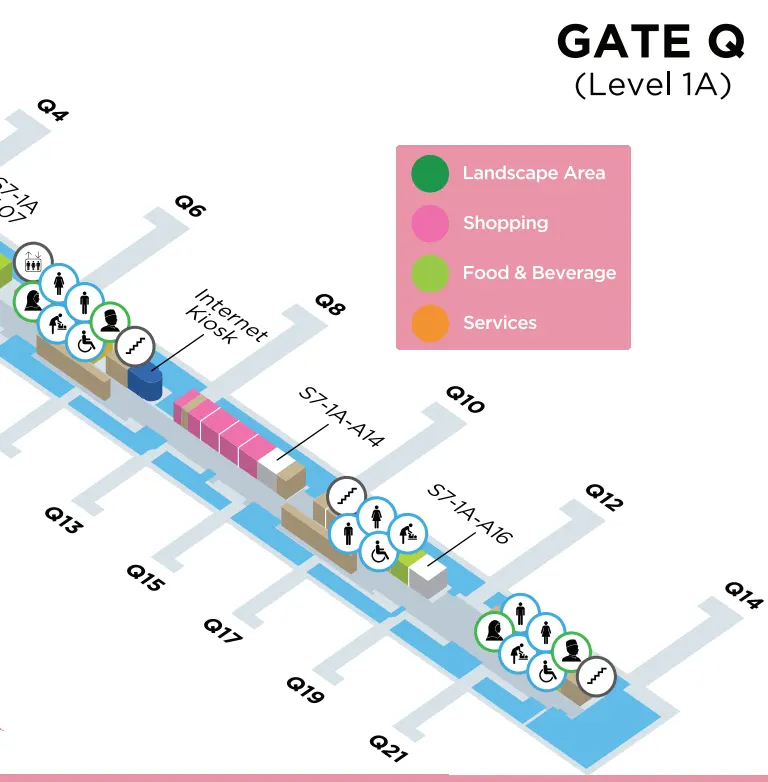
These pictures were taken near these gates.
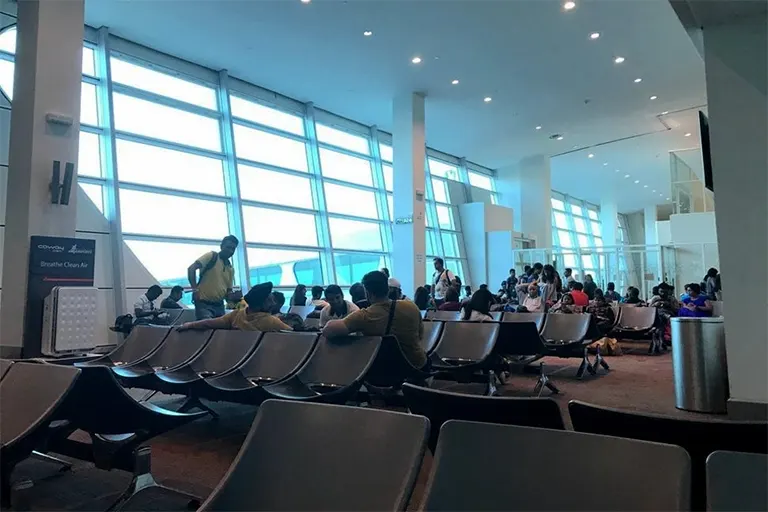
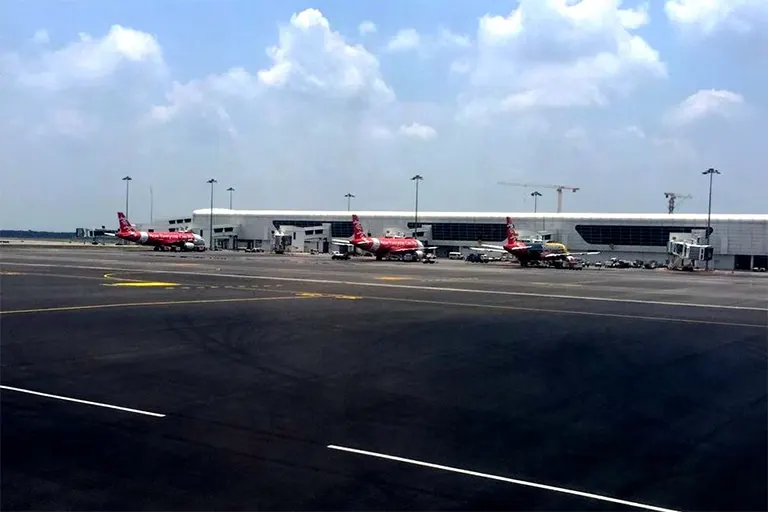
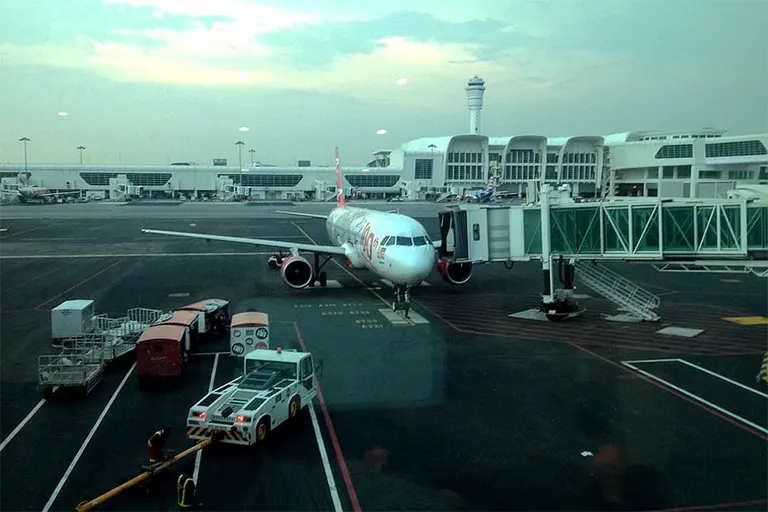
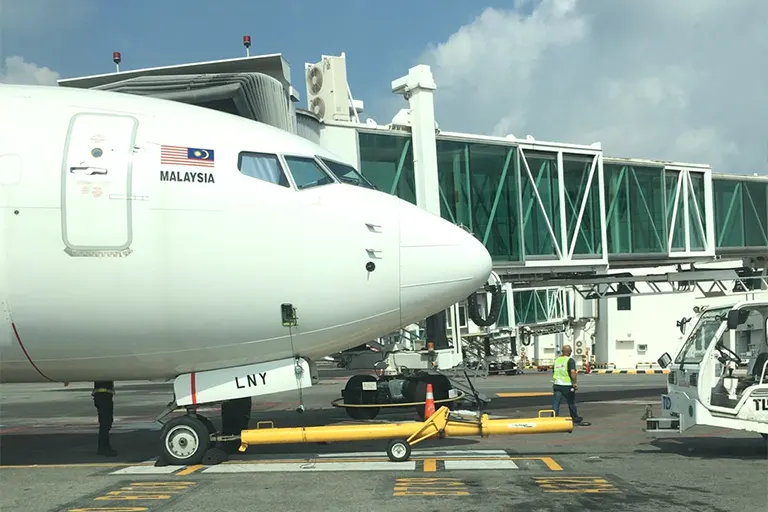
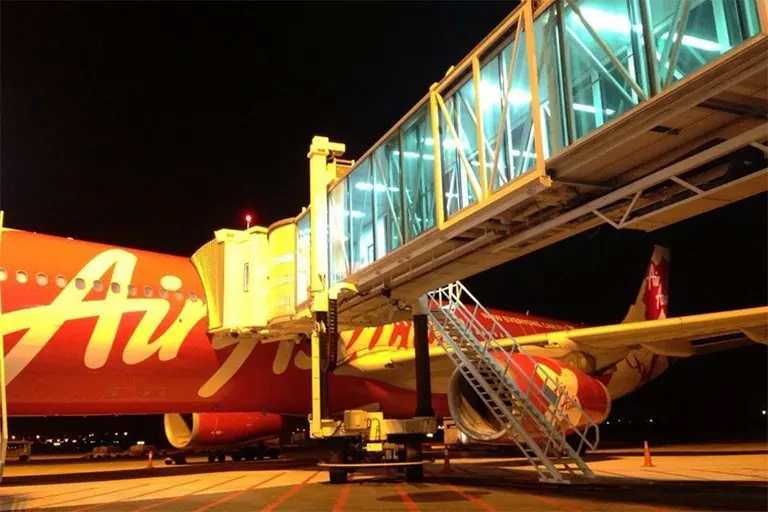
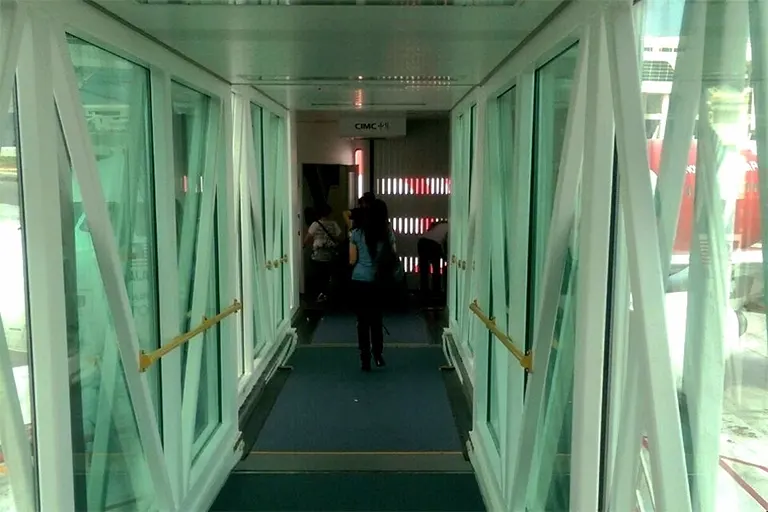
klia2 Layout Plan
The klia2 terminal has a built-up area of 257,845 sqm with 68 departure gates, 10 remote stands, 80 aerobridges, includes a retail space of 32,000 sqm to accommodate a total of 220 retail outlets. The following is a simple layout plan of the klia2 terminal.
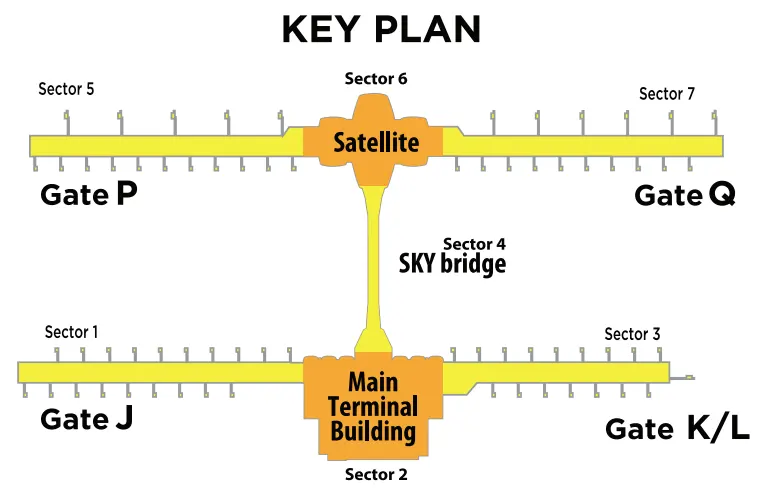
Click on any of the following to view more information.
Site Search
Did you find what you are looking for? Try out the enhanced Google Search: