Greetings! Here is the gallery 2 of work in progress pictures taken during the construction of the Kuala Lumpur International Airport Terminal 2 (klia2) for your review!
The new Malaysian Airport, Kuala Lumpur International Airport 2 (klia2), is built to be Malaysia’s Next Generation International Airport Hub that allows seamless connectivity for both local and international low-cost & full-service carriers.
The klia2 terminal is officially opened on May 2, 2014.
| Facts and figures about klia2 terminal |
|---|
| Capacity to accommodate 45 million passengers per year |
| 257,000 m2 total area, 32,000 m2 retail space and shops |
| 6,000 car park lots |
| Estimated total cost of RM4.0 Billion |
| 4Km Runway 3 with a 2.2km separation from Runway 2 |
| Tallest Air Traffic Control Tower (ATCT) in region |
| Skybridge spanning 300 meters long |
| 124 pax / m2 passenger comfort (capacity / floor space) |
Construction pictures of klia2 terminal (Jul 2011 to Nov 2011)
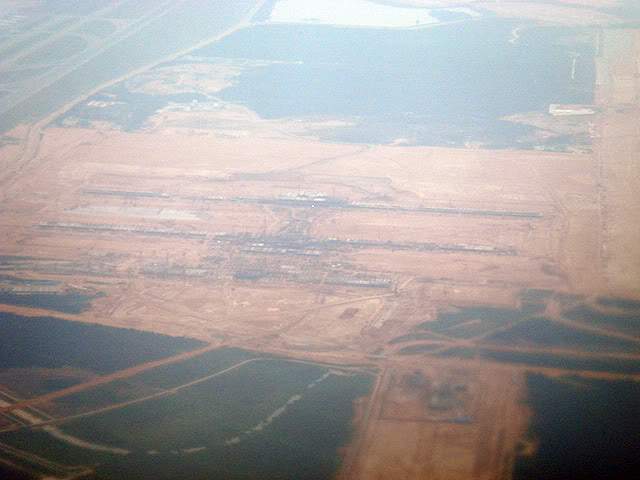
Aerial view of klia2 construction site, 27 July 2011
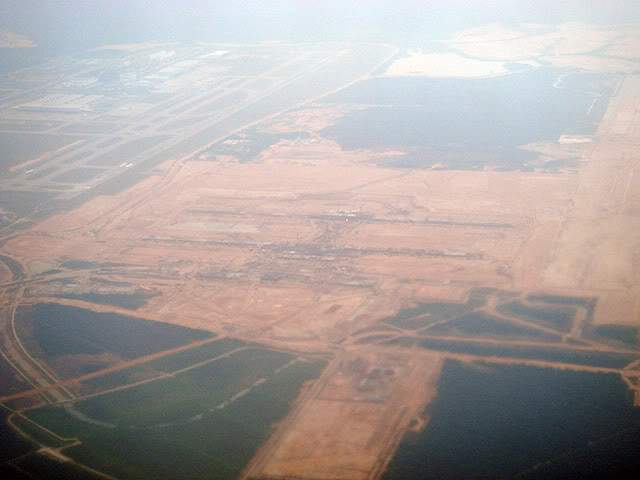
Aerial view of klia2 construction site, 27 July 2011
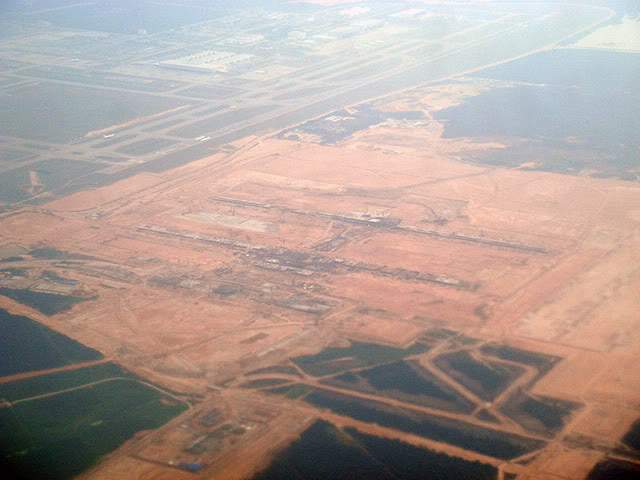
Aerial view of klia2 construction site, 27 July 2011
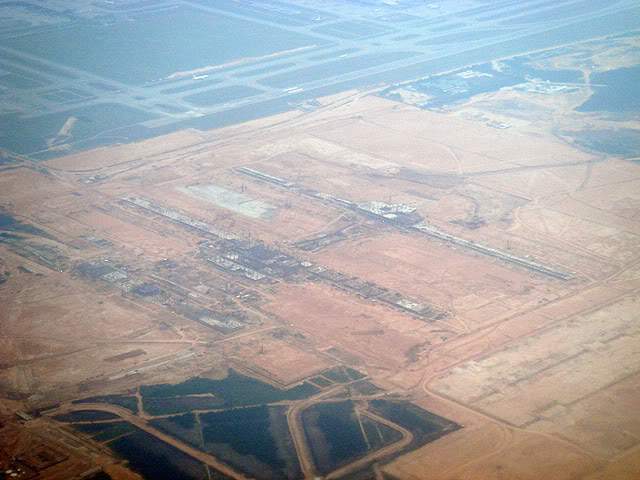
Aerial view of klia2 construction site, 27 July 2011
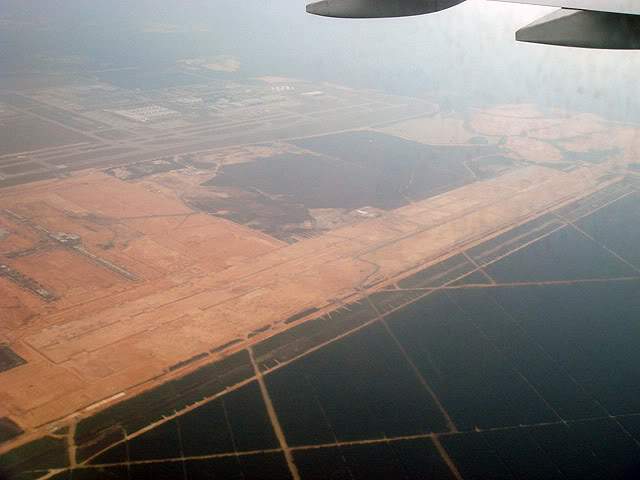
Aerial view of klia2 construction site, 27 July 2011
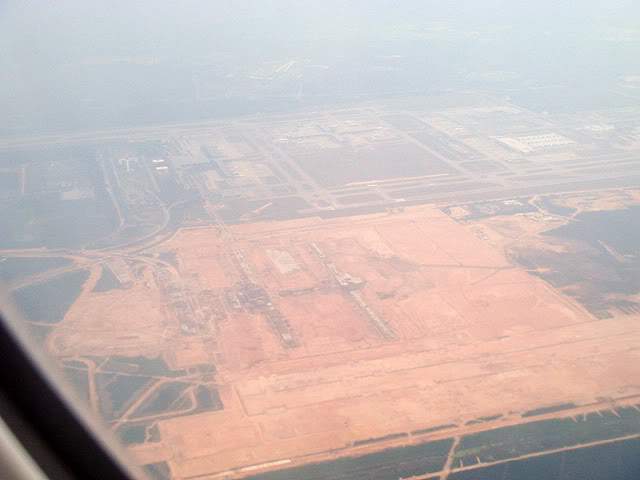
Aerial view of klia2 construction site, 27 July 2011
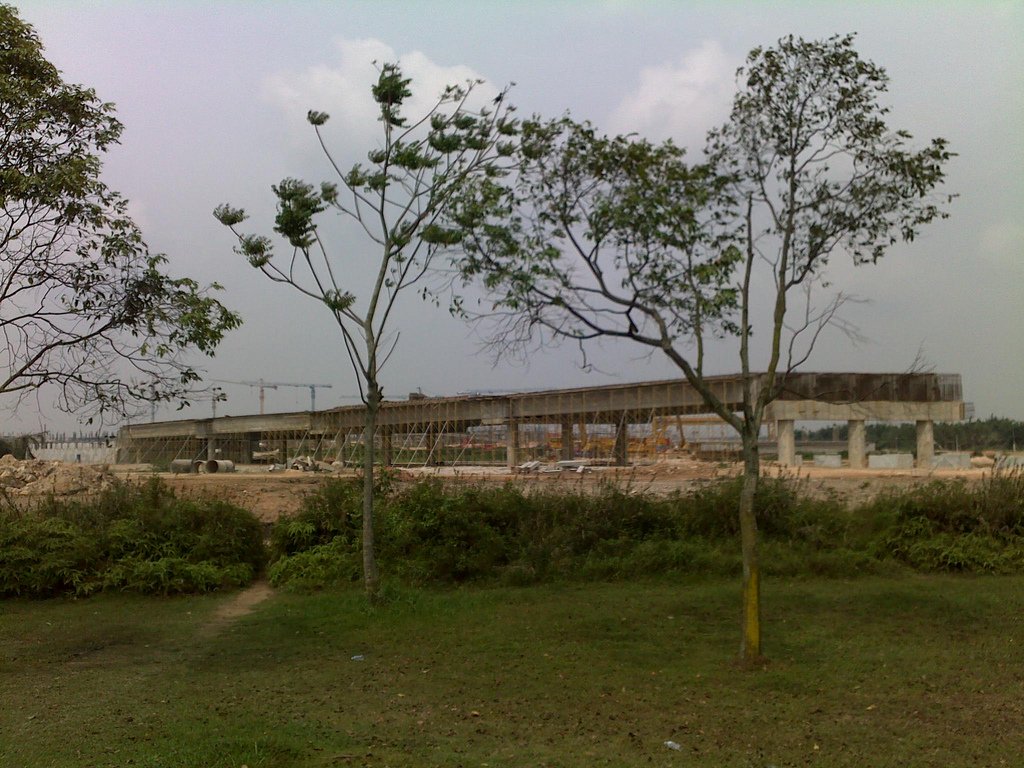
Road work to klia2 terminal, 28 Aug 2011
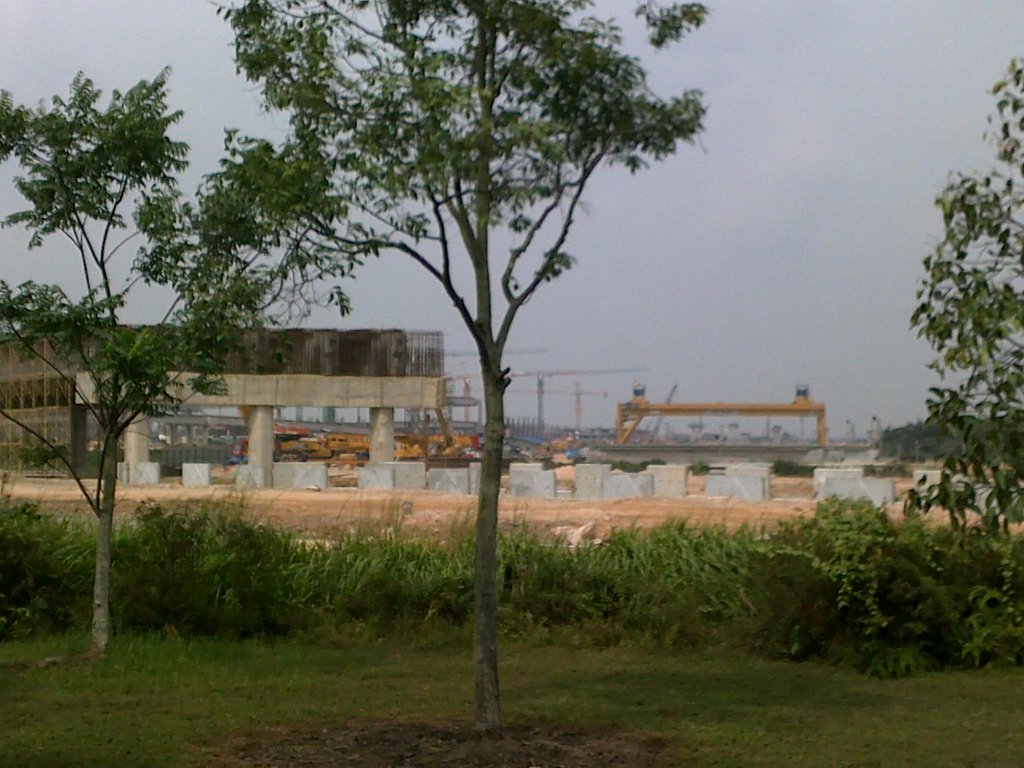
Road work to klia2 terminal, 28 Aug 2011
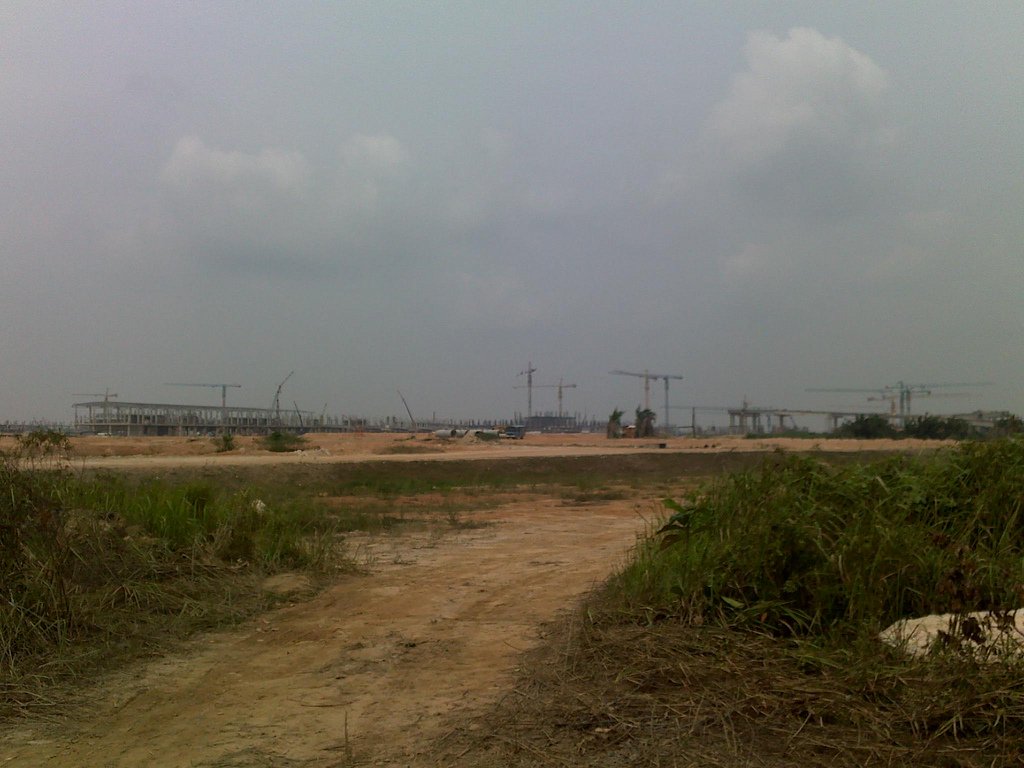
Road work to klia2 terminal, 28 Aug 2011
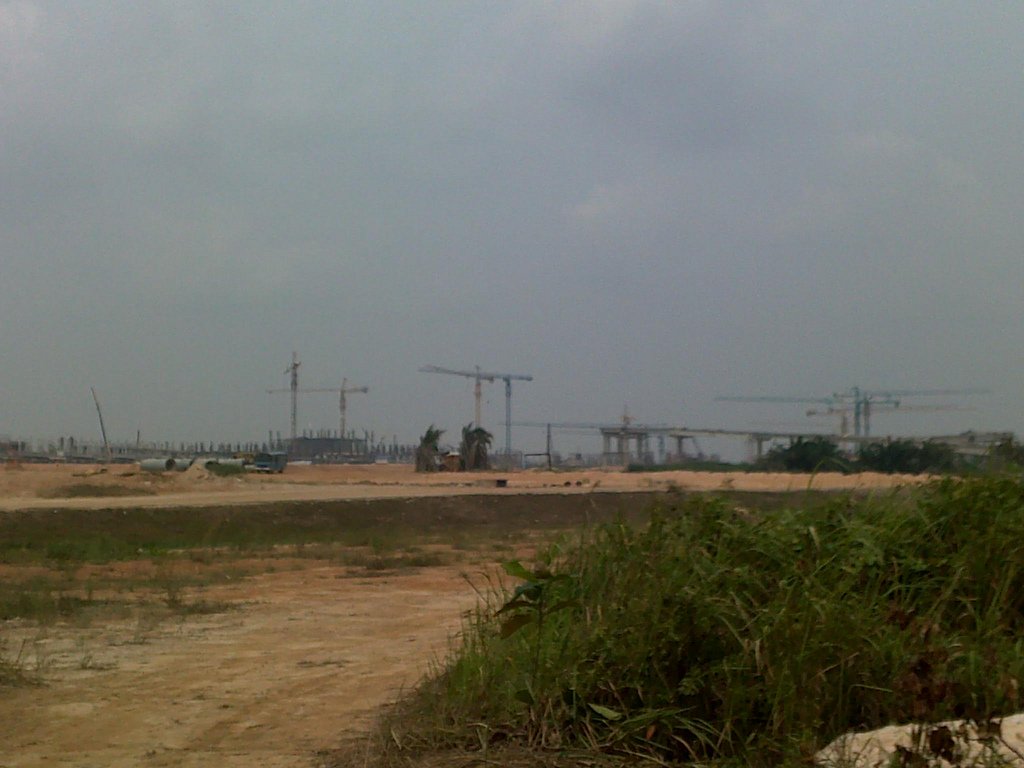
Road work to klia2 terminal, 28 Aug 2011
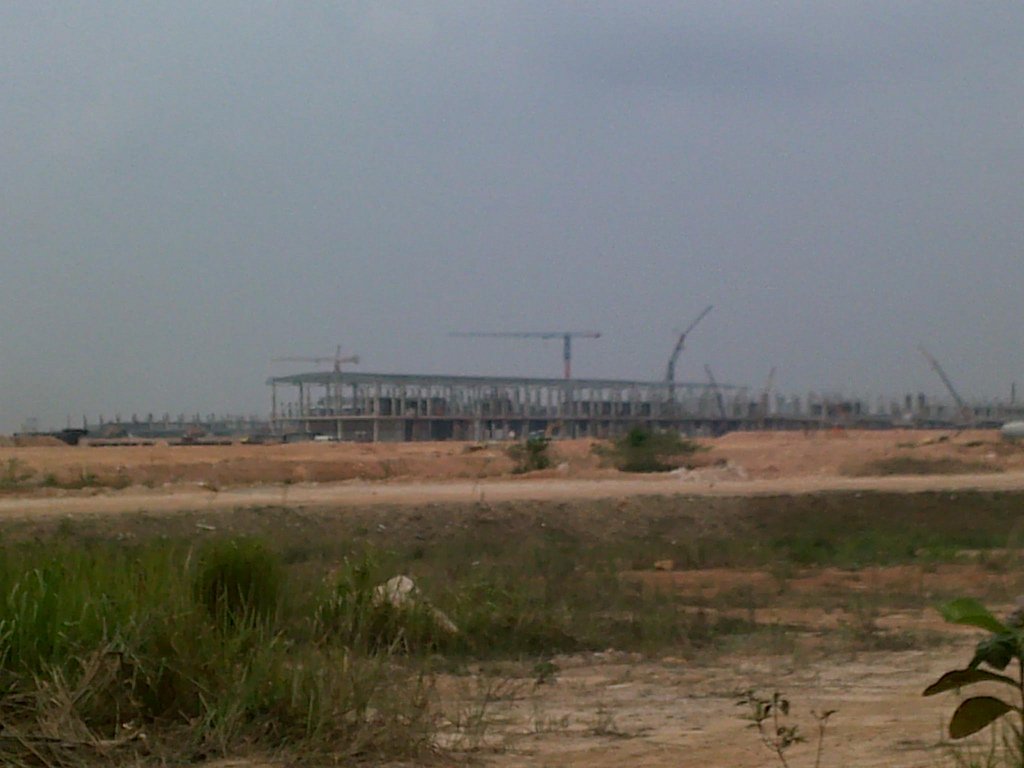
Road work to klia2 terminal, 28 Aug 2011
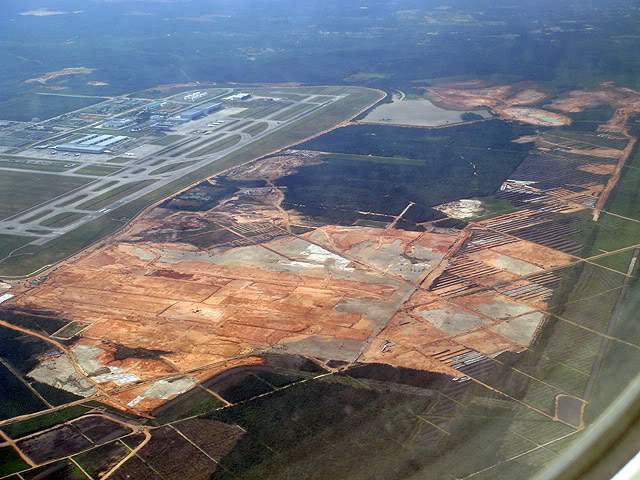
Aerial view of klia2 construction site, 2011
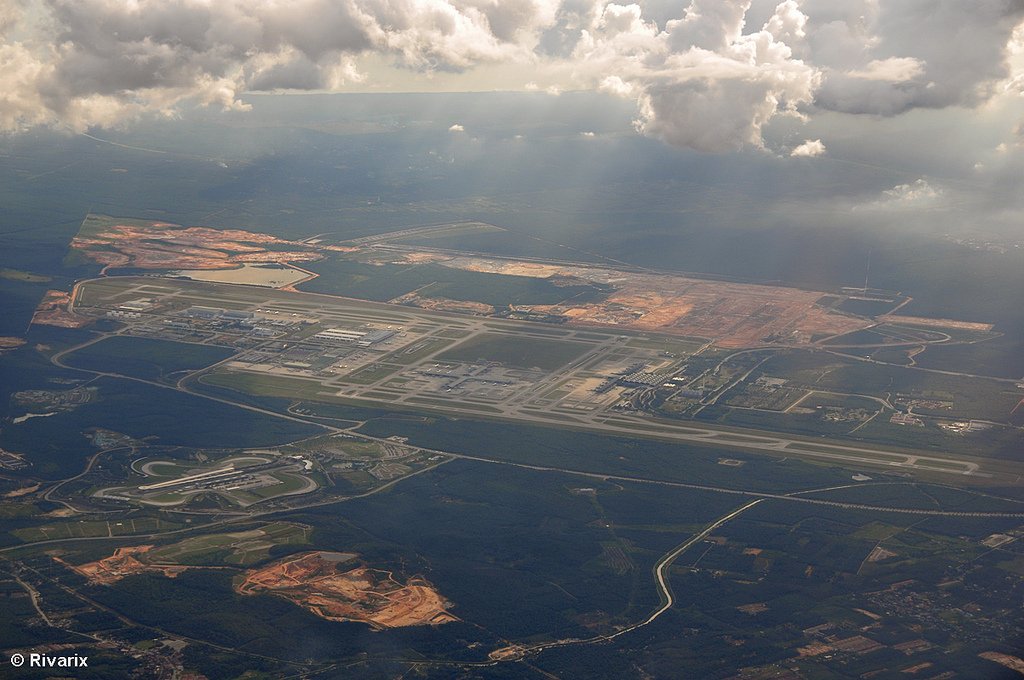
Aerial view of klia2 construction site, 2011
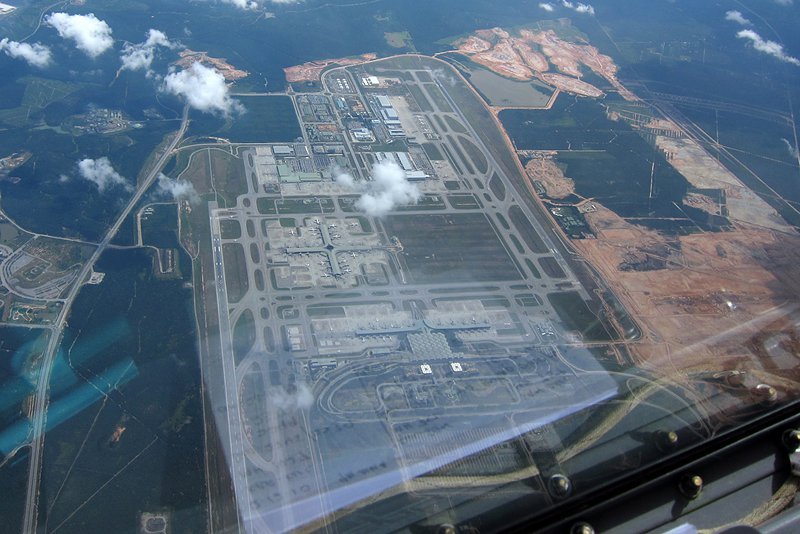
Aerial view of klia2 construction site, 2011
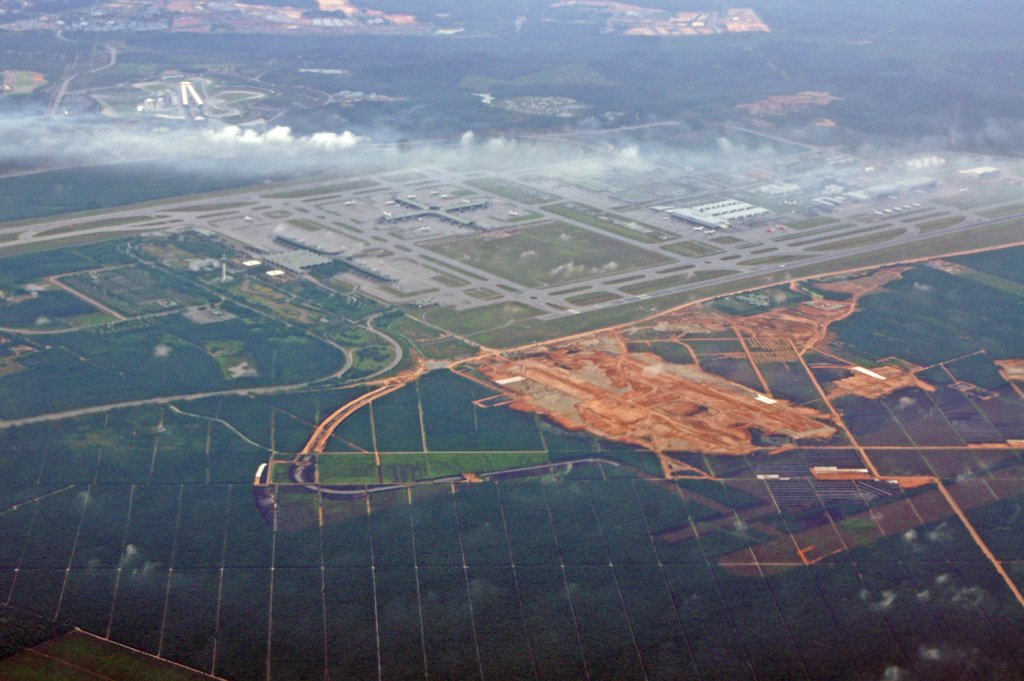
Aerial view of klia2 construction site, 2011
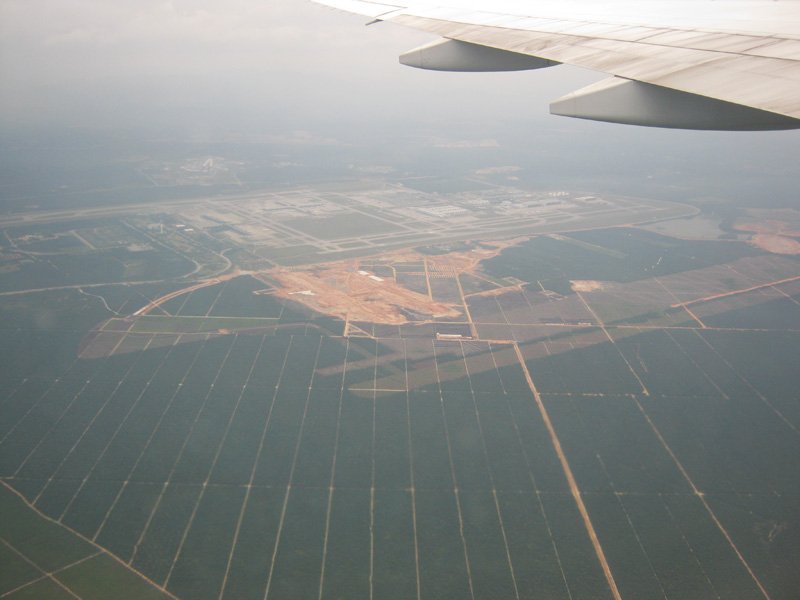
Aerial view of klia2 construction site, 2011
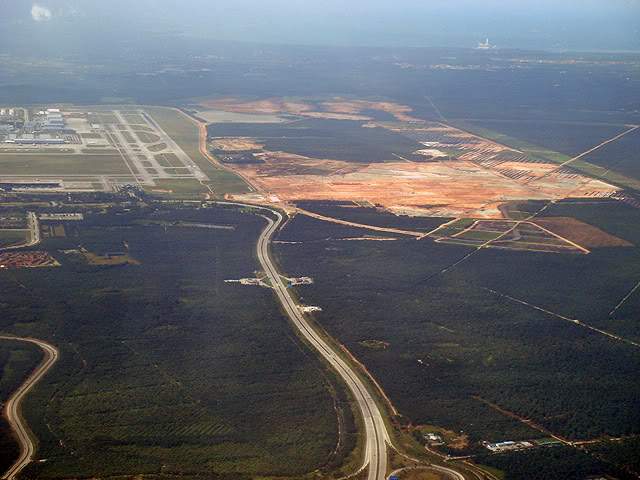
Aerial view of klia2 construction site, 2011
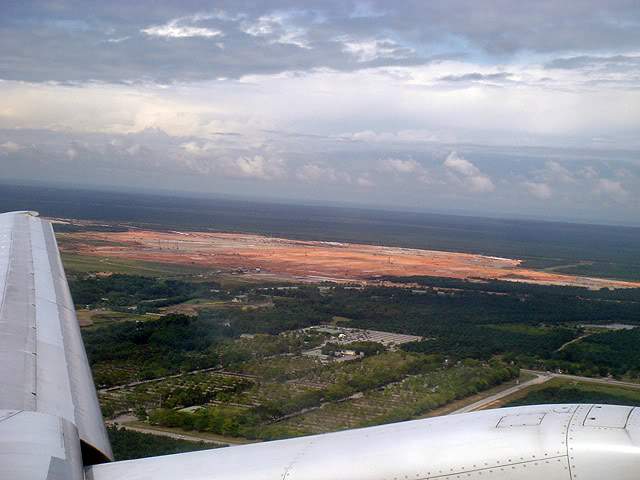
Aerial view of klia2 construction site, 2011
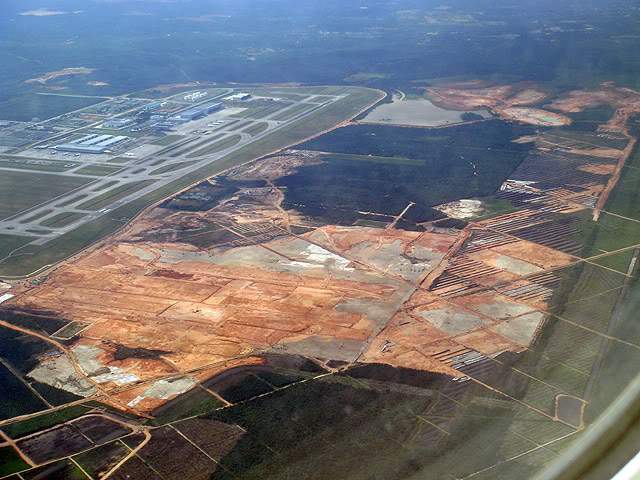
Aerial view of klia2 construction site, 2011
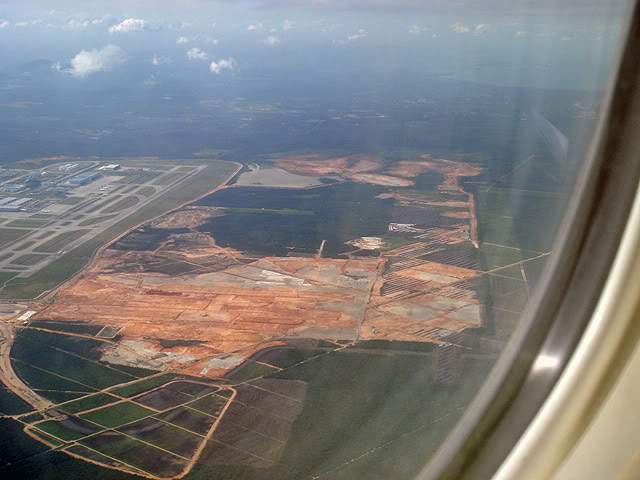
Aerial view of klia2 construction site, 2011
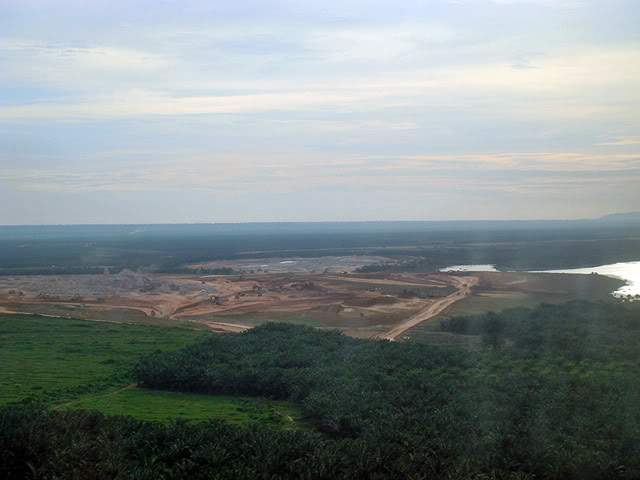
Aerial view of klia2 construction site, 2011
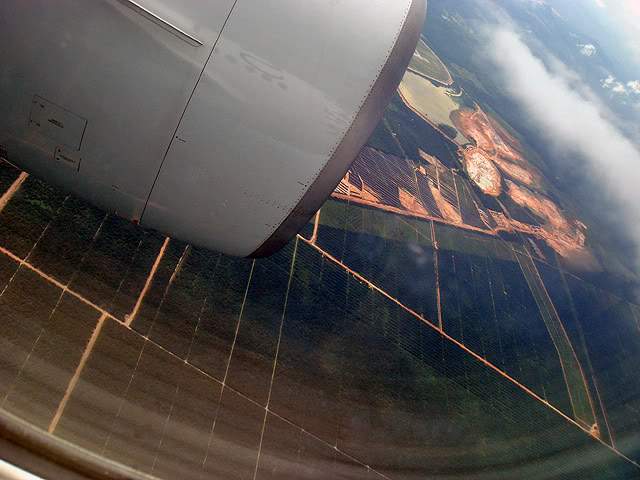
Aerial view of klia2 construction site, 2011
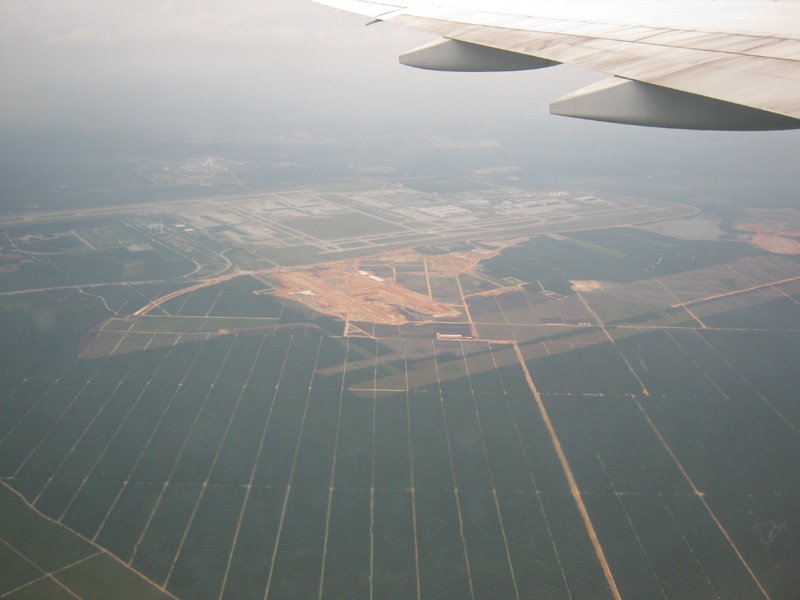
Aerial view of klia2 construction site, 2011
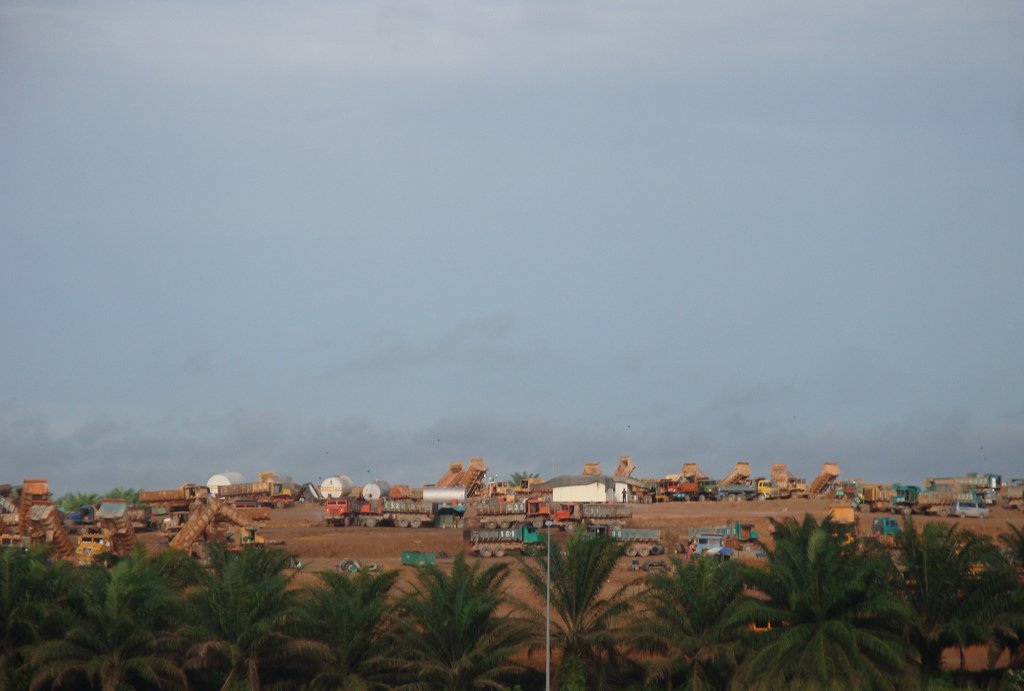
Ongoing construction at klia2 work site, 2011
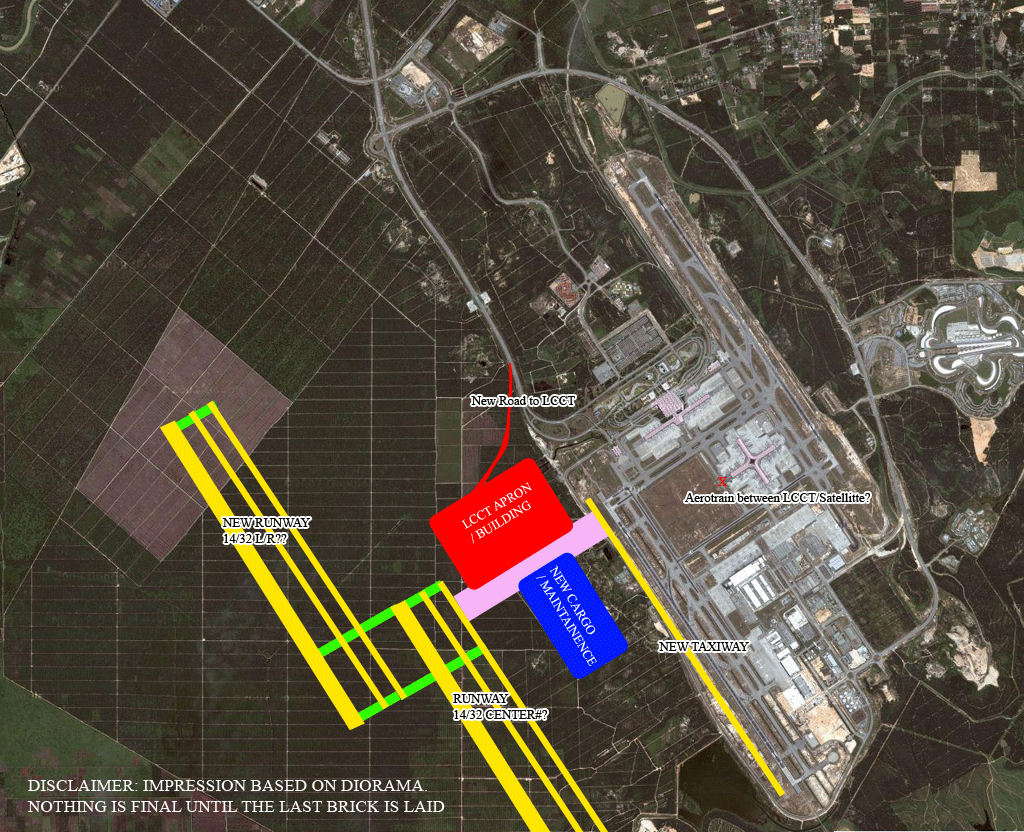
klia2 development layout plan, 2011
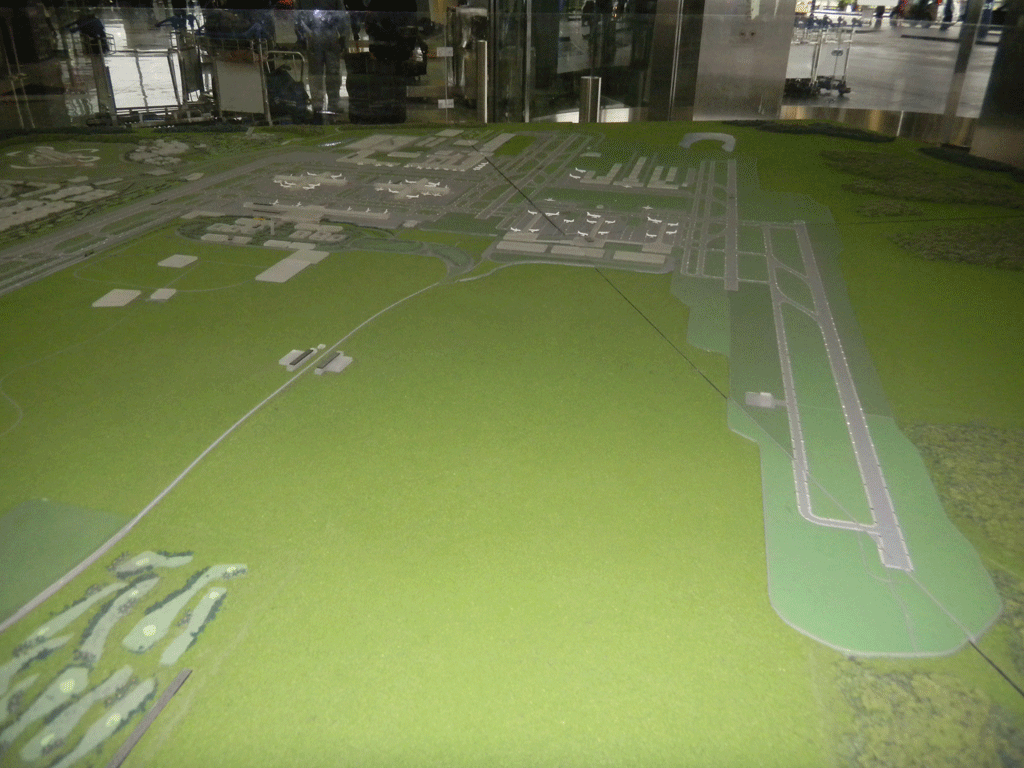
klia2 and related areas development model, 2011
Note: This Gallery 2 of work in progress pictures are taken online and the copyrights belong to the respective parties.
Site Search
Did you find what you are looking for? Try out the enhanced Google Search: